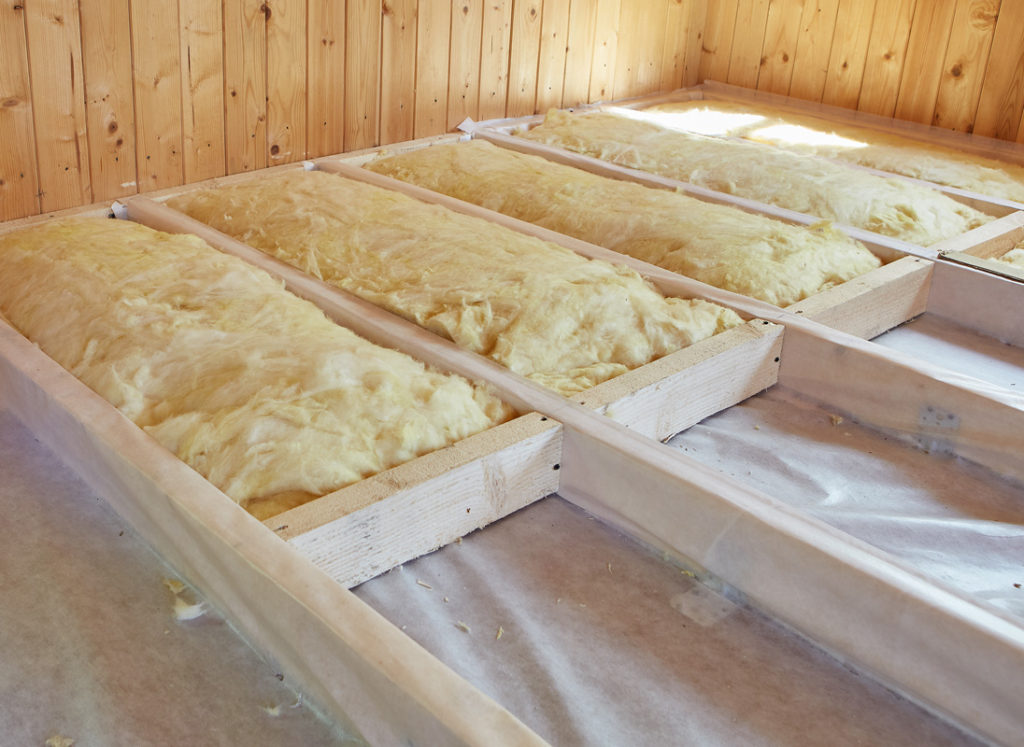How Underfloor Insulation is Installed
General InsulationA little insulation efficiency goes a long way. A warm home is essential, especially during the colder periods, but does your heating bill need to be as it is right now?
You may already be aware of roofing or cavity wall insulation, but what about your floor? Around 10% to 15% of heat loss in the average home is via the ground floor. This is a significant amount for a section of the house that might get overlooked when it comes to installing insulation.
If your interest is piqued, the next logical step is finding out if your floor is already insulated. This article will guide you on how you can tell, and if uninsulated, provide information on how it is done.

Does Your Floor Need Insulation?
There are generally three categories of houses, differentiated by floor type.
Suspended Floors
These are typically older houses with floors situated above empty space. A lot of heat is typically lost through these kinds of floors.
If the home has air/ventilation bricks on the outer walls beneath the level of the floor, it has a suspended floor. The ventilation is important for preventing the collection of moisture that may rot timber floors. For this reason, gaps should not be covered up.
If you have access to the empty space beneath the floor, you can get in there and check whether there is any underfloor insulation already installed.
Solid Concrete Floors
Houses with these floors are relatively newer when compared to houses with suspended floors. They were adapted from the 1930s onwards. They are built directly on the ground but do not lose as much heat as suspended floors.
With uninsulated concrete floors, insulation is possible either when the floor is being replaced or via a rigid insulation layer on top.
Modern Homes
Newer constructions come with an insulation layer preinstalled, preventing heat loss through the floor. These insulation slabs are built-in inches below the concrete surface.
Different Ways to Insulate Your Floor
- Rugs and carpeting: Simplest and quickest temporary solution. A good rug will help prevent some draught and is more pleasant to step on than a cold floor.
- Under-carpet insulating layer: This can either be a polyfoam board or a fibreboard placed under the carpet.
- Draught-proofing: Filling any gaps in your wooden floor using sealant or caulking.
- Underfloor Insulation: With access to the space under the floor, underfloor insulation is a straightforward process; No floorboards need to be removed.
Installing Underfloor Insulation
While installing underfloor insulation for timber and concrete floors are different procedures, one thing holds true: the efficiency of the installation is key. The goal is to have the highest level of insulation possible while using the minimum thickness of insulating material possible. Proper installation is the difference between maximum savings and not seeing much of a difference.
Insulating Wooden Floors
It is a common misconception that plugging all the gaps in a wooden floor is enough to prevent heat loss. While it is a significant help, heat is lost through both the gaps and the floor material.
Before installing insulation underneath wooden floors, there are some checks to be done. All pending repairs need to be done first. This means that any damp, rot, or damage of any kind in the floor needs to be taken care of. An assessment needs to be done to ensure that the underfloor insulation will not interfere with the ventilation.
With all that taken care of, insulation boards or mineral fibre (like Knauf 44 Earthwool) is placed between the flooring joists. Netting can be used to secure the insulation in place before plasterboards are added for fire resistance.
If there is no access to the void between the floor, the floorboards will have to be removed. This is quite the undertaking and it may be best if floor renovations were on the agenda anyway.
Insulating Concrete Floors
Insulation can either be on the floor slab or placed underneath when the floor is being replaced or re-done.
With the former, high-performance insulation boards are the way to go. With either thickness, insulation boards offer solid thermal performance at warming up rooms quicker when the heating is turned on. However, the increase in floor height might trigger a lot of other changes like doors and shelving.
Re-doing a concrete floor provides the best opportunity for adding underfloor insulation. There are considerations to be made for both scenarios, however. Building regulations must strictly be adhered to.
Icynene Spray Foam Insulation
With all the gaps and spaces that are found in floors, spray foam insulation offers a compelling solution to heat loss. It fills in even the smallest spaces, spaces that other insulation options may not cover completely.
Spray foam is a combination of liquid chemicals that react and eventually solidify into a thick layer. There are two types:
- Open Cell: Lighter, flexible.
- Closed Cell: Dense, rigid.
Icynene spray foam is great for both residential and commercial buildings. It is a great long-term investment that lasts as long as the building. As far as regulation goes, it is British Board of Agrément (BBA) approved.
Benefits of Using Icynene Spray Foam
- Helps in cutting down the heating bill by plugging all areas through which heat escapes.
- It offers great insulation and drives up property value.
- Prevents mould and other dangers to respiratory health.
- It offers sound insulation.
- Increases the structural integrity of the home.
Take Note of Building Regulations
It is important to keep building regulation front and centre when making any home repairs or improvements. Homeowners are held accountable for any breaches in compliance in matters like floor height, U-values, and fire risk. Having professionals do any installations on your behalf helps keep your mind at ease on such matters. Any requirements by your local construction authority are sure to be enforced throughout the project.
Back to blogs



